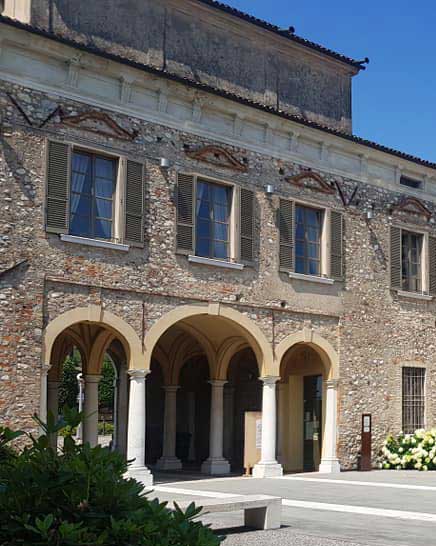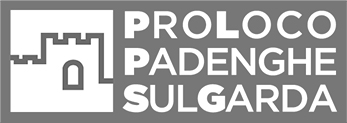The first certain archaeological evidence of a permanent settlement in the area of Padenghe sul Garda dates back to the Roman age. At that time there was a rustic villa and a lake port. The villa was part of a system of housing, agricultural and organizational structures scattered throughout the Lower Garda area and the morainic hills south of the lake. It probably dates back to the 2nd-3rd century AD. The port, located in San Cassiano, was used for commercial and military garrison purposes. Starting from the 5th century A.D. Lake Garda and the other pre-alpine lakes were of primary importance for the control of accesses from the north to the Po valley and was the headquarters of a patrol fleet.
Castles, palaces and places of worship
Barbieri Palace
Initial investigations show that part of the building already existed around the sixteenth century and the discoveries made during the restoration work are proof if this. The palace, built on old walls, is a beautiful building, later enlarged with renovations and reconstructions.
Discover
Local products
The vineyards of Valtenesi produce high quality grapes and a wide range of wines, especially reds, with excellent organoleptic qualities
Discover
Hospitality
Where to sleep
The structures in Padenghe sul Garda, where to stay for a fantastic holiday ...
Discover
What to do
Itineraries, sports activities, attractions for your holiday in Padenghe sul Garda ...
Discover















